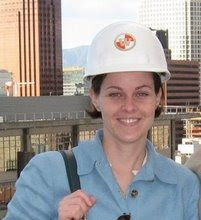We took a risk by removing the floor, but we mitigated the risk a little by doing all of the work during the driest part of the summer. In addition, we went around the perimeter of the foundation wall in sections, and poured new footings to support the walls better.

Here you can see the first of the footings that we poured. Notice the black plastic behind the concrete - that is a 6-mil. moisture barrier, and besides being a code requirement it is important because it blocks moisture from coming into the house from the floor. In new basements, we use a special board that gets sprayed with a tar-like substance - here's a picture from a project that I designed in 2006.

1 comment:
This is a blog to watch for sure. I think you have a really awesome writing style by the way. Very easy to read. Your blog design is so clean too! Thank you all the hard work!
condo inspection Edmonton
Post a Comment