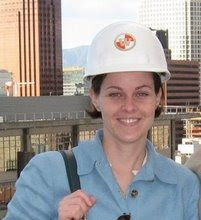 As do-it-yourselfers, it becomes readily apparent just how much extra work a general contractor does to complete a project. It's not very apparent from these photos, but we have kept the job of caulking and painting the trim for ourselves... something that would ordinarily cost around $7000 to have done by professionals for a house this size (2500sf).
As do-it-yourselfers, it becomes readily apparent just how much extra work a general contractor does to complete a project. It's not very apparent from these photos, but we have kept the job of caulking and painting the trim for ourselves... something that would ordinarily cost around $7000 to have done by professionals for a house this size (2500sf).
So, we have moved in a minimal amount of furniture to make it easier for us to finish up the caulking and painting. As you might notice on the photo above, we've also reserved the job of tiling the fireplace! My mother and I plan to work on it this summer.



 As an architect, renovating my own house was a great experience. More than anything, it gave me some insight into the range of emotions that my clients go through over the scope of a home renovation project.
As an architect, renovating my own house was a great experience. More than anything, it gave me some insight into the range of emotions that my clients go through over the scope of a home renovation project.
 In September, primer and paint went on. Charlie Slaughter, our neighbor, painted our house! His #1 piece of advice: use oil-based primer. So that is what you see here. In the meantime, there is Julie, working on the
In September, primer and paint went on. Charlie Slaughter, our neighbor, painted our house! His #1 piece of advice: use oil-based primer. So that is what you see here. In the meantime, there is Julie, working on the  One week later, Charlie sprayed the house with my paint color choice. Tom and I both really like the color - for me, it is especially good because of the way it changes in the sun. The house looks almost yellow in the full sun, but it's a solid green in the shade.
One week later, Charlie sprayed the house with my paint color choice. Tom and I both really like the color - for me, it is especially good because of the way it changes in the sun. The house looks almost yellow in the full sun, but it's a solid green in the shade.

 Here you can see one basement bedroom with the window installed, and you can also see the concrete window well beyond. There are some important Code requirements to keep in mind on window wells. First, the sill of your new window must be no higher than 44-in. above the finish floor. You are allowed (in the City of Portland) to build a permanent step 12-in. high right under the window if you need to. Second, the window must allow for emergency escape and there are specific dimensions to meet that requirement. Overall, the window must offer a minimum of 5 sf of clear open area. In addition to that, the window must meet certain minimum dimensions - 24-in. tall and 20-in. wide. Also, the window well must have at least 3-ft. clear perpendicular from the window to the concrete.
Here you can see one basement bedroom with the window installed, and you can also see the concrete window well beyond. There are some important Code requirements to keep in mind on window wells. First, the sill of your new window must be no higher than 44-in. above the finish floor. You are allowed (in the City of Portland) to build a permanent step 12-in. high right under the window if you need to. Second, the window must allow for emergency escape and there are specific dimensions to meet that requirement. Overall, the window must offer a minimum of 5 sf of clear open area. In addition to that, the window must meet certain minimum dimensions - 24-in. tall and 20-in. wide. Also, the window well must have at least 3-ft. clear perpendicular from the window to the concrete. 



