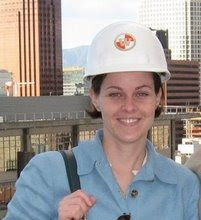 Here's a photo to show you what a 'flush' beam looks like. We use this technique mainly in basement remodels when we need to gain some headroom. The new flush beam was installed where you can see the metal joist hangers. We used this technique in this location because this has become the stair landing - we needed every inch we could get for the minimum required headroom of 6-ft. 8-in.
Here's a photo to show you what a 'flush' beam looks like. We use this technique mainly in basement remodels when we need to gain some headroom. The new flush beam was installed where you can see the metal joist hangers. We used this technique in this location because this has become the stair landing - we needed every inch we could get for the minimum required headroom of 6-ft. 8-in.
In this photo, taken in September 2008, you can see the stair landing. We cut the concrete wall (well, Ken Shannon of Cascade Concrete Cutting actually did the cutting), poured new footings along the edges, and poured a new slab at the landing, too.

No comments:
Post a Comment